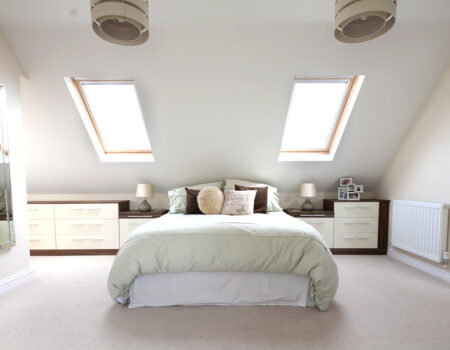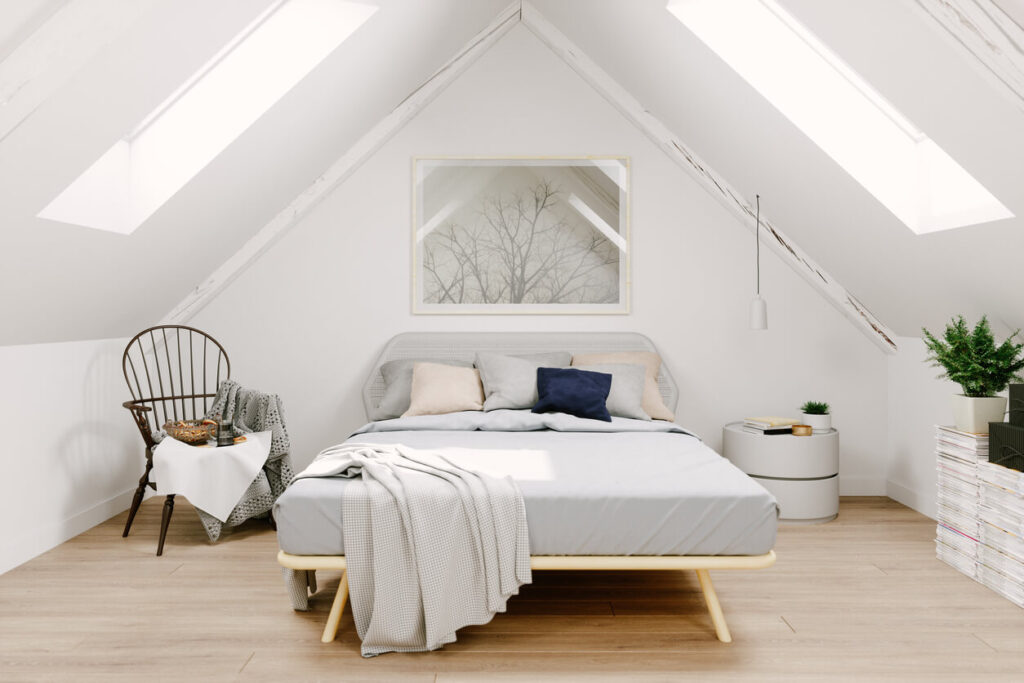A loft conversion is, for many people, the ideal way to add space and value to their property. Headroom, however, is often one of the critical things which can put people off the idea. In order to have a loft conversion with low headroom, you need a minimum of 2.2 metres at the highest point – usually from your floor to your roof ridge. But what if you don’t have that height already available? How can you convert a loft space with low headroom?
Does my loft have enough headroom for a conversion?
Bearing in mind you need 2.2 metres, which should eventually leave you at least 1.9 metres when the work is complete, many people will find their loft has enough space to carry out a conversion. But what if there isn’t that space? Or what if there is, but not throughout a large enough portion of the room?
Here are some things you can do if you have a low ceiling in a loft space:
Roof lift
A roof lift is exactly what it sounds like. It’s a relatively quick way to give your loft far more headroom. Your existing room will essentially be lifted and replaced with a higher roof. There are a few planning permission details to stick to, but we’ll cover that later in this article.
Dormer conversion
If your roof is sloped and you’re looking to put more headroom in – as well as bring some light into the space – a dormer conversion is ideal. Ii will add that head height using a boxed projection from the slope of your roof, helping to create a feature for the room without converting the entire shape of the roof itself.
Hip-to-gable conversions
A hip-to-gable conversion is a more popular loft extension people opt for since it adds both headroom as well as floor space to use – you can even use it as a master bedroom if you create enough space. This is due to the fact that the slope of the roof is replaced by a straight wall, helping to push the space out and lift the roof height.
Does a loft conversion require planning permission?
When you’re trying to add extra headroom to loft space, there might be some planning permission rules you have to stick to. While permitted developments are a lot wider and regulations a little looser than they’ve previously been, it’s important to check these issues out with a professional loft conversion company. Here are some of the common planning permission regulations to note:
- Sometimes, a roof lift may not be permitted if you have a terraced or semi-detached house since your roof will be connected to other homes
- If you’re looking to add a balcony to add some outdoor headroom, you’re going to require planning permission
- Many regulations will require you to use the same or similar materials to match the original look of the house and other properties in the street
- Terraced houses are allowed to increase the volume of roof space by 40 cubic metres
- Detached and semi-detached houses can increase the volume of roof space by 50 cubic metres
- Thinner insulation is often a way of giving you a little more headroom in your converted loft, but check the regulations for your area as sometimes there is a minimum thickness you’re required to have
If you’re concerned about a loft conversion with low headroom and want to know what your best options are, call our team at Kingsmead Conversions today. We provide expert advice on the best way to create headroom in your loft and can help navigate planning permissions in Milton Keynes and the surrounding areas.


